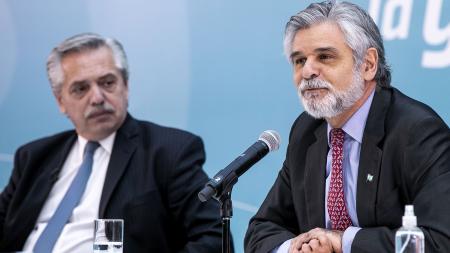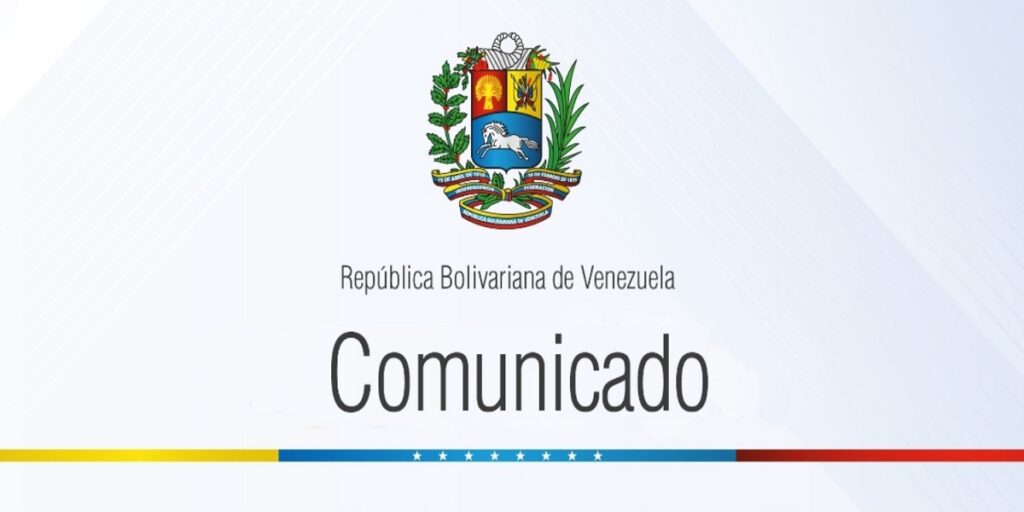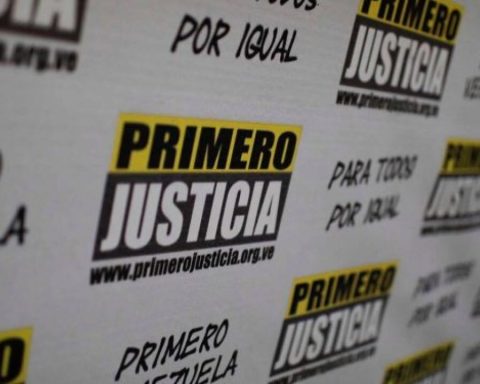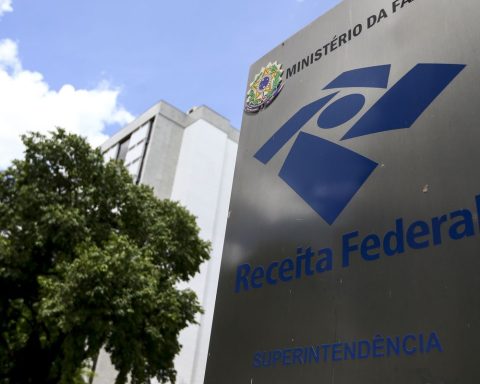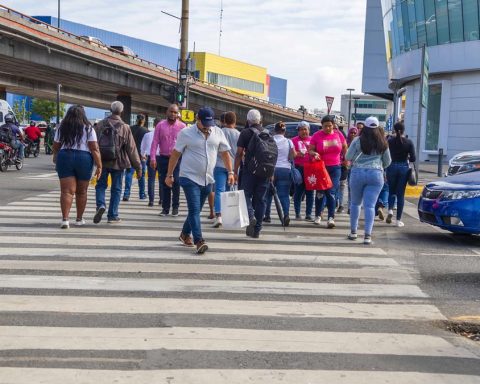The national government will invest more than a billion pesos in the construction of a building for research, linkage and scientific transfer at the National University of Rafaela (UNRaf), within the framework of the Federal Program “Build Science“, reported the Ministry of Science, Technology and Innovation of Santa Fe.
The Secretary of Science, Technology and Innovation of Santa Fe, Marina Baimaindicated that the Ministry of Science, Technology and Innovation, through Minister Daniel Filmus, continues to strengthen its commitment to Santa Fe, “a province where science is done.”
Baima maintained that it is about “an adequate infrastructure for the technological and scientific development of a thriving region”which will grant “the possibility of developing global research in new digital technologies” and “connect with the environment, move from a transfer model to a model of linkage with the productive system.”

For its part, Filmus explained that “With these calls we propose to strengthen the science and technology that is done in public universities in the country”.
“Firstly, leaving it embodied in works that guarantee more science and research in a favorable environment and, secondly, reaching places where resources have not been concentrated historically,” added the official, who said that this policy allows “A More Federal Science”.
The work has an official budget of 1,068,807,804 pesos and a 300 day lead time..

The building will have an area of 3,400 square meters, and includes 9 laboratories, 20 classrooms/workshops of approximately 100 square meters each, environmental technologies; energy efficiency, electromobility and renewable energies; digital and audiovisual media; user experience; design; food; circular economy; digital transformation and information management.
It will be located on the north side of the University Campus property and will occupy a plot of land of 2200 square meters approximately.
It will have two longitudinal naves, measuring 50 meters by 12 meters and 60 meters by 12 meters, respectively, with a north-south orientation, developed on two floors, with a double-height space between them crossed by metal bridges that link the wings of the building. upstairs.
The building was designed to be quick to build and flexible in use, with an independent metal structural system with a full core.
