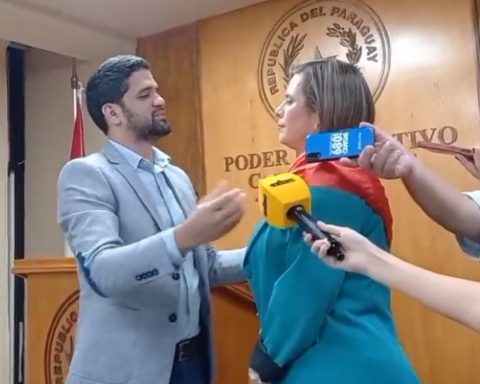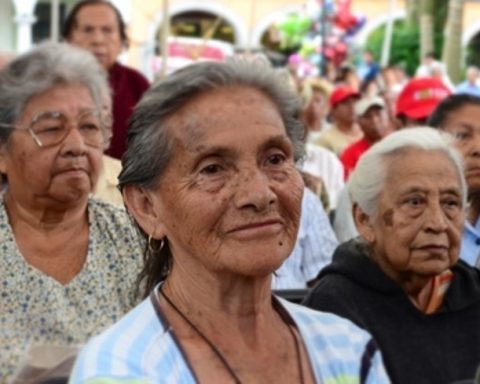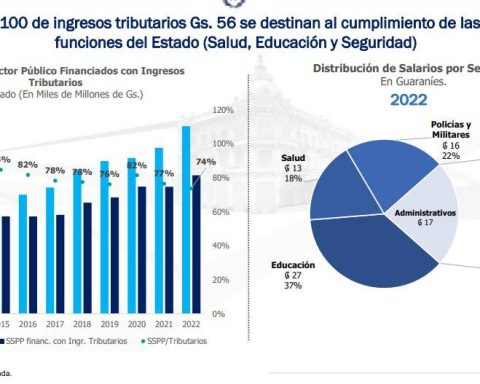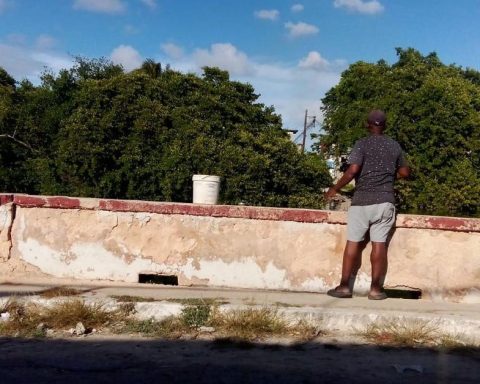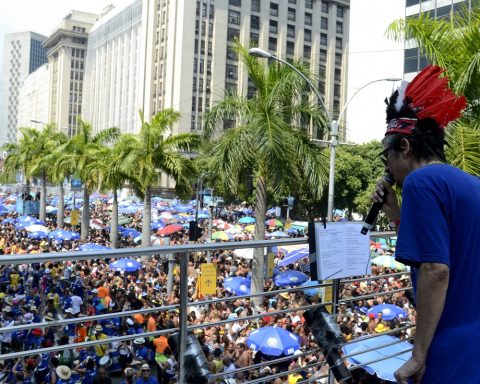Between 1910 and 1920, on Chile and Manduvirá streets in the Gral. Díaz neighborhood, the construction of the Italian Neoclassical style building began, for what is now known as the Ministry of the Interior, designed and directed by the Paraguayan architect Mateo Talia, and as builder the Italian Stéfano Caligaris.
According to what was published by the Ministry of the Interior, “El Palacete Torres” was the first name acquired, being the original owners Mr. Eusebio Torres and Mrs. Petrona C. de Torres, wealthy merchants of the country at that time.
The building It was designed for a hotel, the main access was located on the corner, while the entrance to the house was located on Chile street.
The main façade of the building presents pillars attached to the thick and decorated walls, a portico at the entrance, and the staircase that leads to the upper floors or levels. The ground floor has large windows on both arteries, the pillars attached to the walls and decorated.
On the first floor, the shuttered and glazed door-windows can be seen, with linear decoration on both sides, as well as cantilevered balconies in some of the openings.
On the second level, the pillars attached to the walls can be seen, the ochava has a shutter door and stained glass window with linear decoration, in addition to the cantilevered balcony supported by decorated corbels that support the masonry vault, the other wooden doors type blinds and stained glass windows that can be seen on Chile street as on Manduvirá street, have straight balconies with decorated wrought iron railings.
It may interest: World Health Day: taking care of the body and mind is the most important thing, remember
On the third level or roof, there is the crowning or finish with profuse and linear decoration and endings of the pilasters.

For its construction, materials were used such as: raw stone, extracted from quarries near the city, bricks for the plastered masonry, calcareous and marble floors, Catalan vault, board-type wood and shutters, etc.
The building has an internal garden with a gallery with columns that connects the interior spaces with the exterior space, the balconies are supported by decorated corbels, in the same way the parapets.
It should be mentioned that cOver the years, the building obtained the name of “Palace of Courts”, Likewise, the property became the property of other owners, and these were the descendants of the Torres Careaga family.
On November 28, 1870, by decree of the executive power, the Ministry of the Interior was created, under the presidency of Don Cirilo Antonio Rivarola, in the same legal body, the Minister Secretary in the Department of the Interior, Don Rufino Taboada.
Also read: Scholarships to study in the United States: application goes until April 17
During the year 2009, the State portfolio called a Public Competition for the Enhancement of the patrimonial complex of the Ministry of the Interior.
In 2013 he was awarded the Category Asset of Heritage Value through resolution No. 33/2013 of the General Directorate of Cultural Heritage / SNC and by the Municipality of Asunción through Ordinances HJM No. 28/96 and 35/96 “Whereby the cultural interest is protected by the General Directorate of Cultural Heritage to real estate and “Approving the Catalog of Buildings and Sites of Heritage Value of the city of Asunción” “Assessment of Buildings and Sites”.
By Law 5621/16 it is part of the Cultural Heritage of Paraguay.
The work to improve the facilities was recently promoted, emphasizing mainly the puThe water fountain, the ornamentation of the garden and an advanced lighting system are in operation so that officials and visitors can appreciate the majesty of the emblematic building of the Ministry of the Interior.



