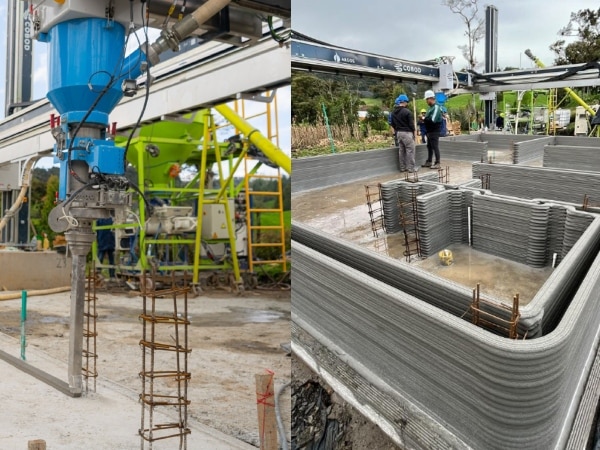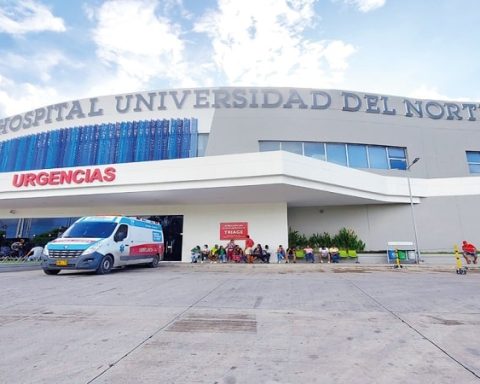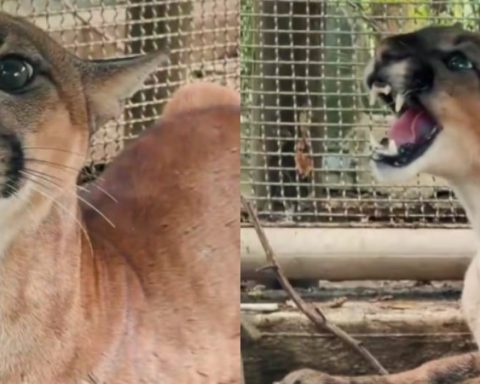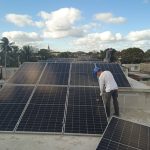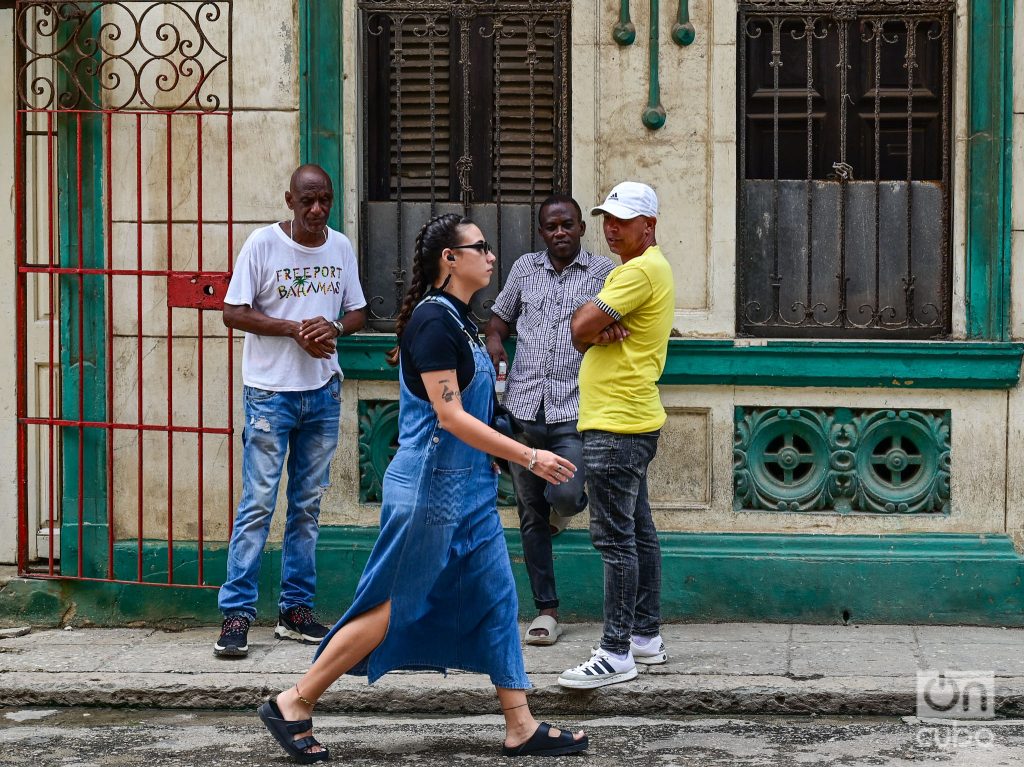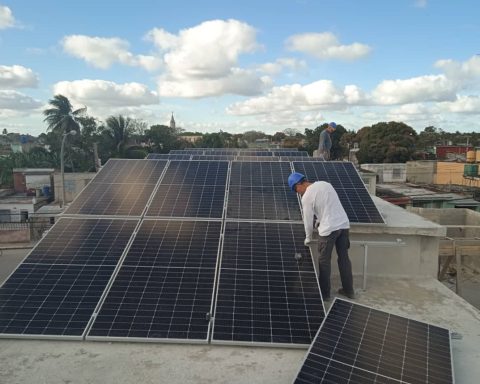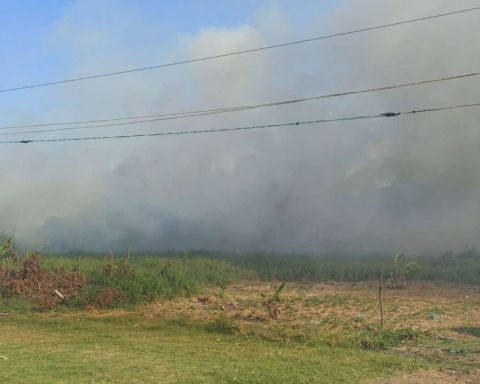3D designed houses, but with characteristics for climate and regional geography. So they will be these house in an Antioquia town in Colombia
News Colombia.
Colombia is being a pioneer in building 3D houses. This project aims not only for housing construction in record time, but also validating the replicability of a model for other regions of the country with needs
Also read:
The Vallecaucano entrepreneurship that revolutionized the way of building prefabricated homes
In a small path of the municipality of La Unión, in the East Antioquia, a revolution is happening that could change the future of housing in Colombia and in all South America.
It is about the construction of First 3D printed houses of the continenta pioneer initiative that combines cutting -edge technology with social impact.

Who benefits?
This innovative project will initially benefit Two rural families of the Chuscalito Veredawho will soon release their new homes from 61 square metersprepared in record time thanks to a construction technique never used in the region.
Each house will barely take two days to be completedwhich represents an unprecedented advance in terms of efficiency and speed
The 3D printed housing project is an initiative of the Casa for me and the Future Tech Laboratory of Cementos Argos, in strategic alliance with Comfama, the Mayor’s Office of the Municipality of the Unión and the Berta Martínez Foundation.
Total investment exceeded $ 5,000 million pesosdestined to the acquisition, installation and proof of the system, which was subjected to rigorous essays before starting the real construction.
The land where the printer is located was previously conditioned with heavy machinery to guarantee the stability and efficiency of the process. This technology not only accelerates construction, but allows designs more creative and functionalby dispensing with traditional molds and better adapt to the environment.



Print a 3D house?
The 3D printing machine works by moving in three directions: to the sides (X axis), back and forth (y y), and down and down (Z axis).
First, a digital model of what you want to build on a computer is created. Then, that model becomes a kind of “pattern” called G codewhich is like a language that the printer can understand.
Once the printer receives that code, it begins to move automatically in those three axes to build, layer per cape, the desired object – in this case, the parts of a house.
