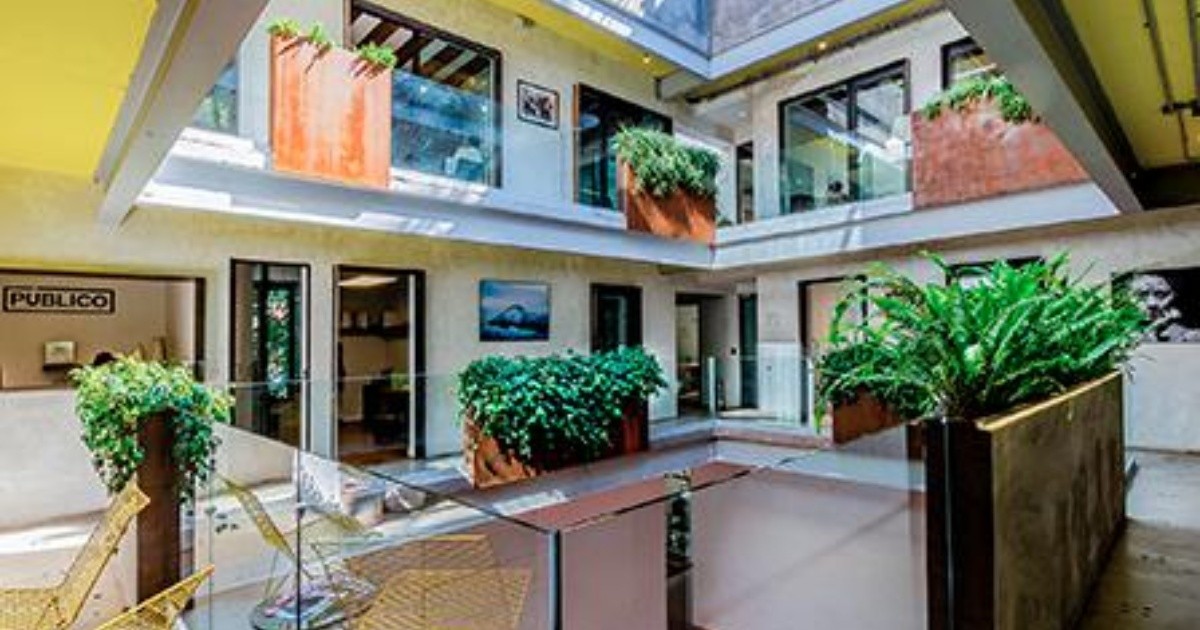The self-build and the remodeling They are common practices in Mexico among those who have a property and who, in addition, have the need to add more levels to their home. However, it is important to know that, in order to do so, a series of clauses and procedures must be complied with in order to avoid fines.
“In a survey that we carried out on the platform, we discovered that during the pandemic many owners sought to make renovations to their properties. For example, 17% of those surveyed wanted to extend stays due to the home office”, pointed out Karla González Montoya, B2C marketing manager of Inmuebles24.
In accordance with the local regulations of each entity, the amounts of the sanctions. For example, according to the Housing Law for Mexico City, building without a permit is equivalent to a fine of 198 pesos per square meter.
In addition, there is a risk that the authorities proceed to close the work, which would result in more expenses and unnecessary problems.
What requirements are needed to build?
According to the Ministry of Urban Development and Housing (Seduvi), there are two types of licenses for minor and major works, each with both construction and issuance specifications.
In case of making or integrating any structure in a backyard; add gardens on the facade; remodel patios; or modify windows and floors, it is not necessary to request permits.
Therefore, the requirements that must be met are the following:
– For works smaller than 60 square meters (m2); surfaces on a single level and with clearances no greater than four meters, submit the following documents in original and three copies:
- Deeds or proof of possession.
- Property alignment.
- official number.
- Current property payment receipt.
- Construction plan (foundation plan, architectural plan, main façade and location).
– For works greater than 60 m2: It consists of clearings with more than one level, that is, floors and fences greater than 2.5 meters in height. Original and three copies of:
Same as above plus:
- Construction plans (slab assembly plan, roof plan, structural, foundation and electrical details).
- Location sketch.
- Signature of the Director Responsible for Works (DRO).
- Written request from the DRO for a building license.
It is worth mentioning that these regulations are constantly changing, so it is recommended to consult the relevant official pages before starting a remodeling either building.

















